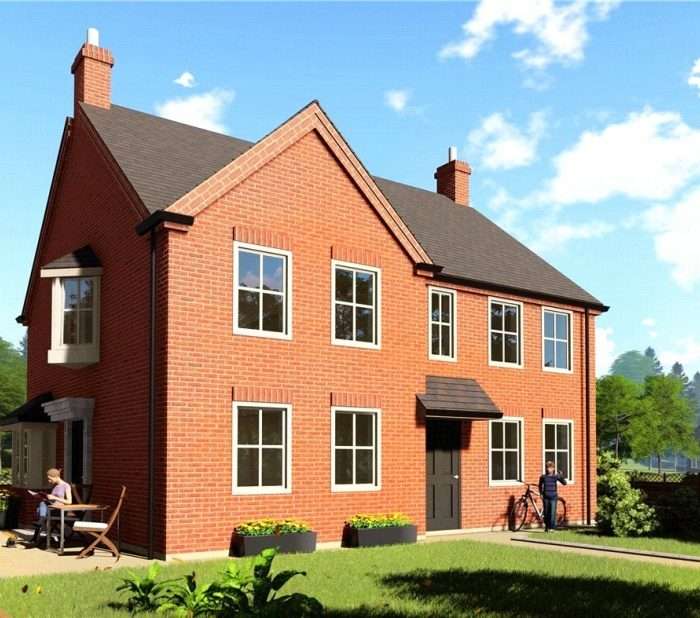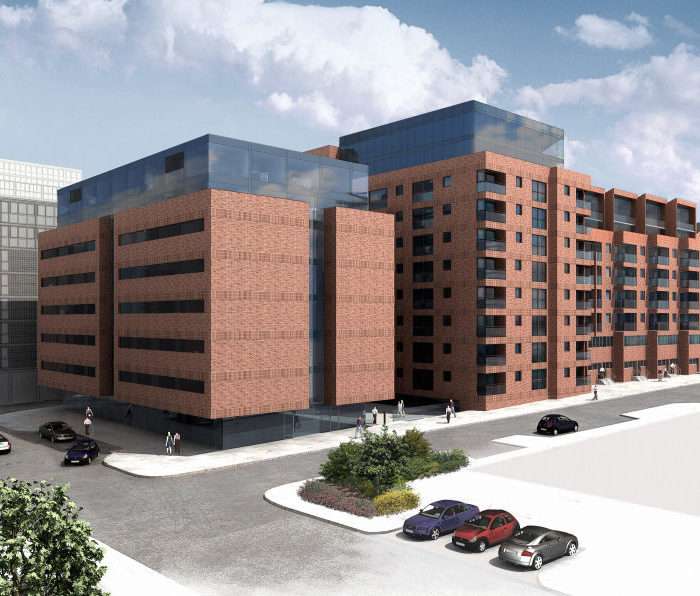Project overview
Our Architecture team were appointed to supply a regeneration scheme for an existing Marks & Spencer food hall in Crawley.
OUR SOLUTION
Based on detailed designed housing criteria and using the resource material for the local residential requirements, a scheme was produced to maximise the footprint for a local housing association.
The layout consisted of more than 50 units ranging from 1-3 bedrooms taking into account the design guides on the existing structural frame.
The development was on a tight predestined location which meant thought had to be given to not only the visual aspects of the units but the servicing and access for the end users on a prominent High Street location.


