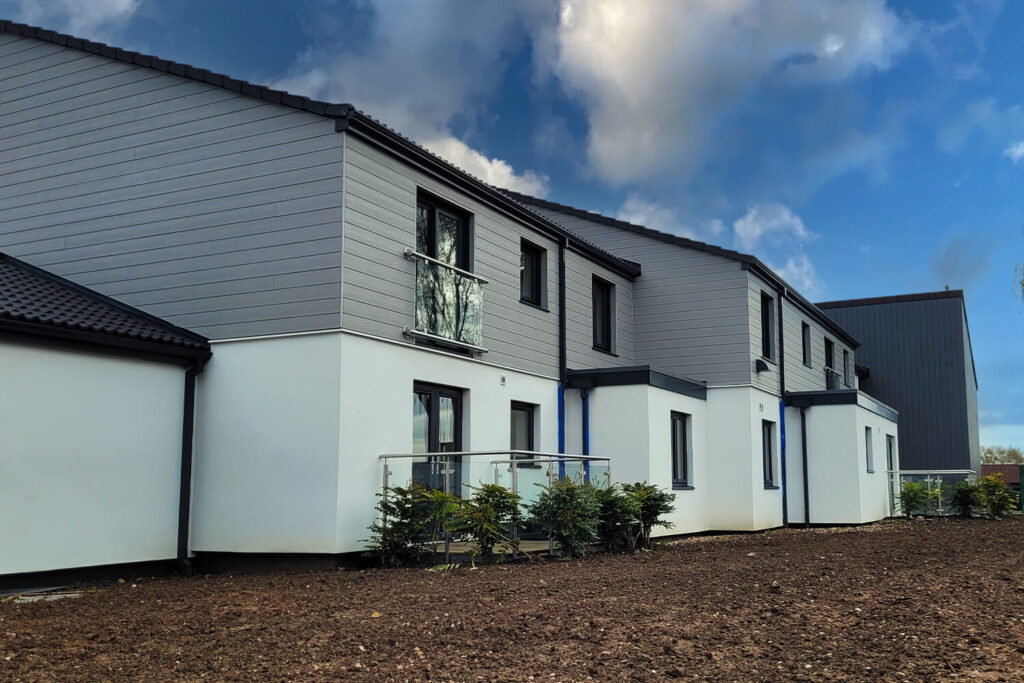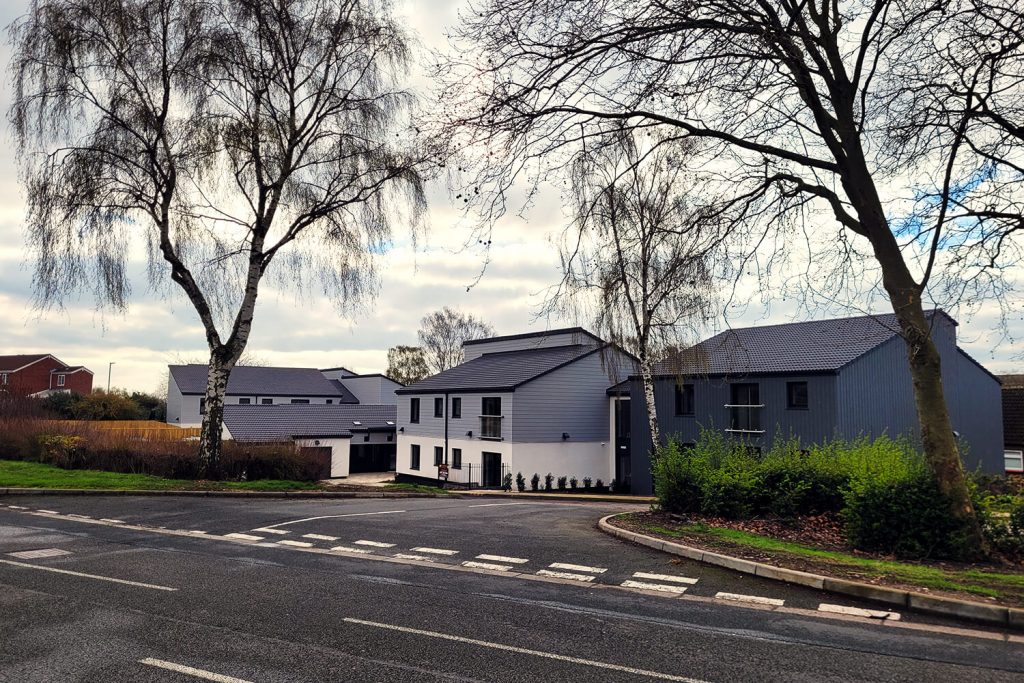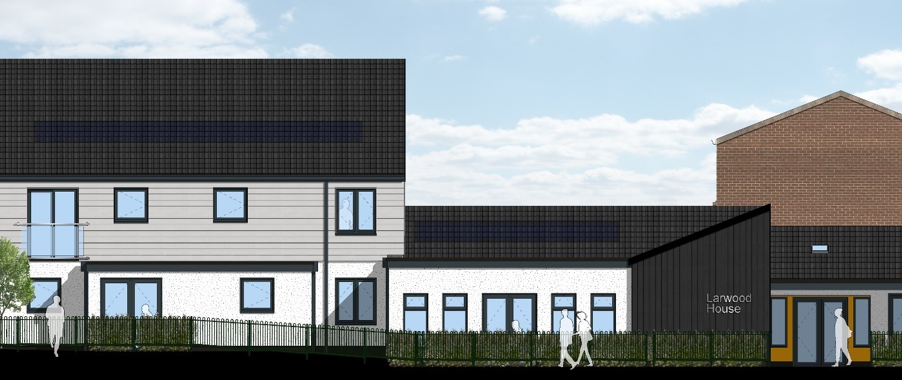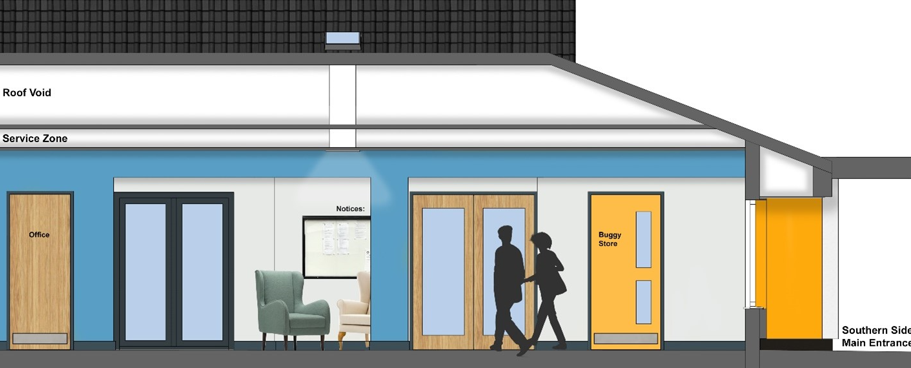Waldeck were appointed to provide the much needed refurbishment of an independent living centre worth £2million. The project included the conversion of the existing 32 studio flats into 18 one bed apartments, plus amendments to ancillary/ back of house spaces.
Scope of Services
The Waldeck team delivered a one-stop-shop design solution including Digital Surveying and BIM, Architectural Design, Civil and Structural Engineering and M&E Design.
Waldeck advanced the scheme from concept stage, through a negotiated tender and also over saw the construction phase of the project, working alongside the contractor.


David Foster, Associate Architect Architecture shared:
“Waldeck are pleased to share the case study of the completed refurbishment of Larwood House in Worksop, in association with Fortem and Bassetlaw District Council”.
“Tackling fire safety issues and fuel poverty our multi-disciplinary team delivered the internal remodeling, external façade upgrade and M&E replacement of the independent living centre providing 18 apartments alongside ancillary facilities. The significant refurbishment provides the residents with larger living spaces, fully accessible wet rooms and either a patio or balcony elevating the standard of accommodation.
“Environmental improvements through the installation of photovoltaics and air source heat pumps will help energy requirements and provide long-term benefits to the residents.”
“The project was a great example of a Council investing in upgrading their existing building stock and giving the centre a new lease on life which will no doubt benefit its residents and provide a contemporary home in a community setting”.

The project consisted of a full modernisation of the facility internally and externally including associated landscaping works. A new reception and entranceway has been delivered along with new access and egress points around the buildings. The reconfiguration of the flats provided larger, modernised living accommodation and updated communal facilities.
The new accommodation is designed to ‘Lifetime Homes’ and dementia friendly standards, and as part of the future proofing exercise, the property is completely over clad in contemporary materials. While design standards were prescriptive in terms of the geometric design of the internal spaces and the requisite fixtures and fittings, the general arrangement and material selection has been designed by Waldeck to re-use and optimise the existing structures and below ground infrastructure.
With no record drawings for the facility, our digital survey team commenced the design stage by capturing the above and below ground data, which has informed the working models for architectural and engineering disciplines.


Fortem were established in 2002, with commitment to best practice and exemplary quality, together with a genuine partnered approach, ensures we achieve excellent outcomes for our partners, clients and customers. We have an established track record of improving communities and creating better places for people to work and live.
Find out more about Fortem here>