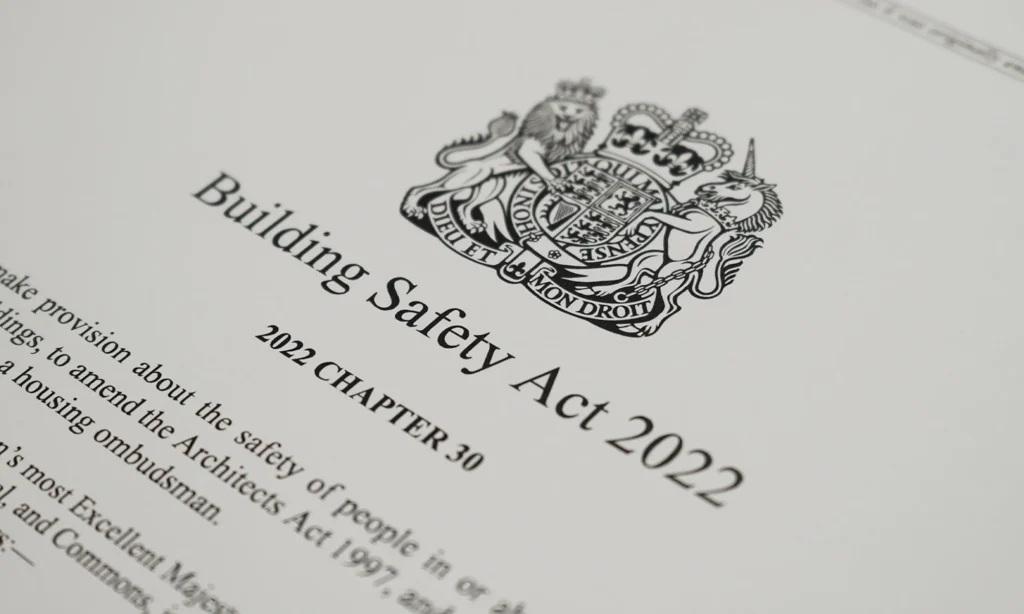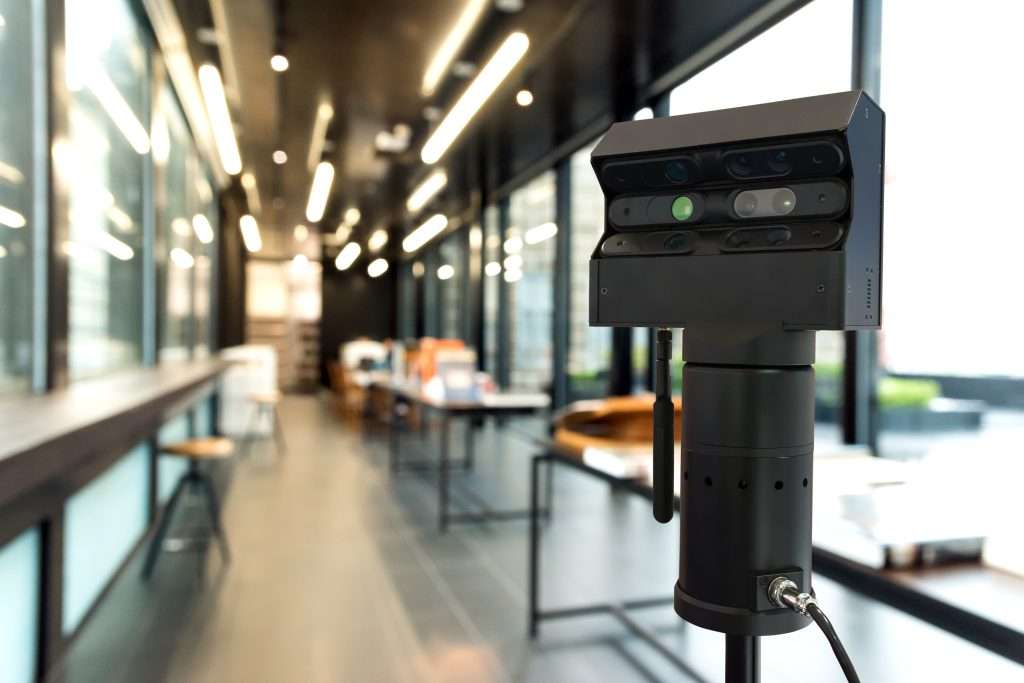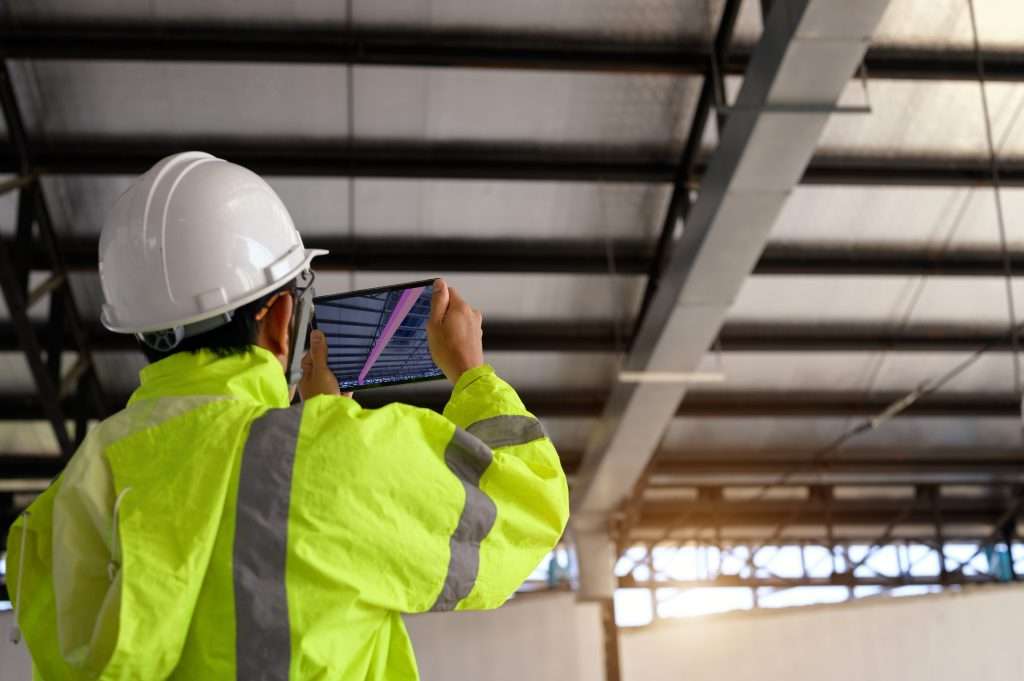What is the Building Safety Act?
Following the devastation of the Grenfell Tower fire on 14 June 2017, an independent review of Building Regulations and Fire Safety was undertaken, led by Dame Judith Hackitt, recommendations were made to ensure a sufficiently robust regulatory system for the future is in place to prevent such tragedies happening again.
Recommendations from Hackitt’s report were taken forward within the Building Safety Bill 2019-2020, announced by our late Queen in December 2019. Its purpose was to establish new and enhanced regulations for the design, construction, and maintenance of higher risk buildings, those at least 18m tall or comprising seven storeys or more and which contain at least two residential units, improving overall building safety, and provide residents with a stronger voice.
A draft Building Safety Bill was published July 2020, and a final version published in July 2021, together with a Building Safety Bill and transition: timeline.
In April 2022, the Bill was subject to some government amendments before becoming law as the Building Safety Act 2022 after receiving Royal Assent on 28 April 2022.

The Act introduces the following measures:
- A more effective regulatory and responsibility framework for the construction industry supported by clearer standards and guidance.
- Clear accountability and responsibilities for all involved with the lifecycle of a building, including those who commission building work, those who participate in the design and construction process, and owners who manage and maintain.
- Three new bodies to oversee the new regime: the Building Safety Regulator, the National Regulator of Construction Products, and the New Homes Ombudsman.
- A digital ‘Golden Thread’ of information providing greater accessibility for those who maintain building safety and ease of updating throughout the building’s lifecycle.
Who does the Act affect?
The Act provides residents of higher risk buildings and homeowners with a stronger voice. The Building Owner, known as the Accountable Person, has a duty to listen to their concerns on safety concerns, and an avenue to turn to, the Building Safety Regulator, should they feel their concerns are being ignored.
For Building Owners, changes within the Act requires them to manage their buildings better; identifying them as the ‘Accountable Person’ they are held responsible for the management of building safety risks in the higher risk buildings they maintain.
The Act provides the Built Environment industry with the clear framework it needs to deliver better high-quality buildings, holding ‘Duty holders’ (Principal Designer and Principal Contractor) responsible for the management of building safety risks during the design, construction and completion of all buildings.
What actually is the Golden Thread?
Early government guidance introduced a requirement as part of the regulatory regime to create and maintain a digital ‘golden thread’ of information, which they define as:
“The golden thread is both:
- the information about a building that allows someone to understand a building and keep it safe, and
- the information management to ensure the information is accurate, easily understandable, can be accessed by those who need it and is up to date.”
On new buildings, the golden thread begins prior to any building work commencing, and updated throughout the design and construction phases by duty holders, prior to being handed over to the Principle Accountable Person, an individual/organisation responsible for the building to manage and maintain this golden thread of information throughout the building’s lifecycle.
For existing buildings, the Principle Accountable Person is responsible for creating, coordinating, and maintaining this golden thread of information.

What challenges does the need for a digital Golden Thread pose?
For new buildings, Building Information Modelling (BIM) will play a pivotal role in creating a golden thread of information. The integration of multi-disciplinary data creates a detailed digital representation of a building, managed within a common data environment provides accurate and up to date information that is easily accessible by all, giving greater visibility for better decision making and sustainable optioneering.
For existing buildings, owners of higher risk buildings may find themselves with nothing but reems of paper, not knowing where to begin when it comes to creating and coordinating a digital golden thread of information.
However, it is possible to retrospectively create a BIM model of their buildings via Scan to BIM and create the same level of digital Golden Thread of information as a new build would have, satisfying the requirements of the Building Safety Act 2022 whilst leveraging the many benefits it would bring.
How can Waldeck help these challenges be overcome?
Waldeck’s Scan to BIM digital capture service offering comprises a team of digital surveyors that utilise the latest technology to undertake Scan to BIM projects for our client’s, providing them with accurate, retrospective intelligent Building Information Modelling models of their assets created from 3D laser scan data by capturing large sites and buildings in high levels of detail.
Our Scan to BIM process is enhanced by the utilisation of advanced toolsets for both capture and process activities, giving a level of automation from site through to model production processes.


The Scan to BIM process is a quickly deployable method of capturing an environment or a physical asset, including all visible critical equipment, efficiently producing high detail outputs which can be swiftly utilised by asset owners to improve the decision-making process and reduce errors which commonly occur when working on assumptions based on 2D ‘As-Built’ legacy information.
Using 3D authoring software, we can accurately re-create an as-built model of an existing building and its accompanying site from the point cloud data. The creation of a 3D geometric model, which accurately reflects the physical asset, allows new information to be attributed creating intelligence which can be harnessed to better understand how to manage and maintain the asset.
When created, the intelligent 3D model facilitates the manipulation, change, analysis, and adaptation of all aspects of the as-built model to suit any planned future refurbishment activities.
Additional datasets that can be captured as part of the Scan to BIM process include geolocated 360-degree images, which when linked together creates an immersive and visually rich navigable environment.
Having such an environment enables Client’s to quickly understand the complexities of their asset and surrounding environment, facilitating engagement with contractors for accurate scoping of refurbishment and maintenance activities.
Why use Scan to BIM?
- It provides a detailed accurate digital representation of an as built asset and surrounding site.
- It provides the basis of a golden thread of information.
- It facilitates informed asset management and maintenance.
- It facilitates scenario analysis informing adaptation of the asset.
Waldeck’s Digital Capture team have a wealth of knowledge in working with clients to understand their specific requirements, enabling them to derive full benefit of the data, supporting intelligent decision making for owners over the building’s lifecycle.
For Building Owners wanting to know more about Scan to BIM, and how it can support a digital Golden Thread of information; then please feel free to contact us to speak with one of our specialists.

Veronica Ruby-Lewis, Associate Director
T: 08450 990285
E: [email protected]

Amy Cheeseman, Head of Digital Capture
T: 08450 990285
E: [email protected]