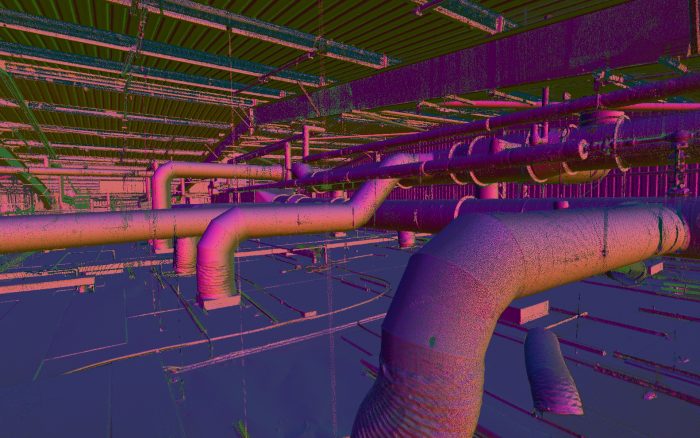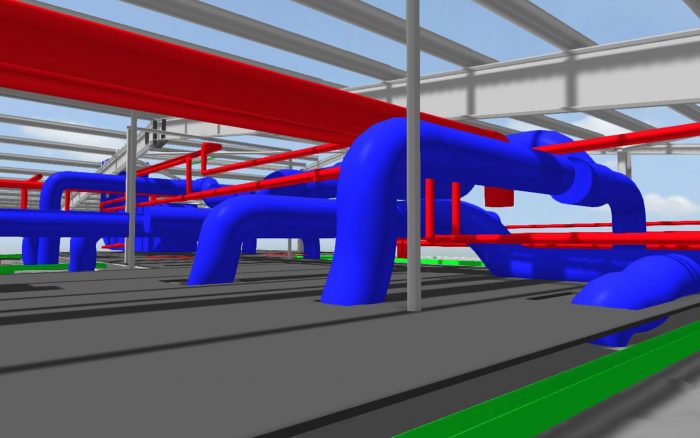Project overview
Waldeck were recently appointed by Greencore Group to design and engineer a new maintenance walkway within the roof of one of their manufacturing facilities.
The new walkway, which now sits within the roof above the busy cold store, enables maintenance operatives to access the plant space safely, through a complex network of pipes and ductwork.
Our involvement
Before the design work began, we carried out a detailed inspection of the roof and plant space so that our team could fully understand the existing structure and services.
It was crucial to ensure our engineers had an accurate understanding of the space, especially on this project, due to the many changes to the roof space over the years as Greencore’s business had evolved and developed.
An initial laser scan of the roof space was completed along with a full structural inspection to understand the condition and spatial limitations of such a complex environment. Our team then generated a point cloud from the laser scans, which was processed to create a 3D as-built model of the roof space.
Our engineers were then able to use the 3D model, along with their inspection findings to model a new maintenance walkway within the 3D environment, ensuring the design would work in the real world.

Above: Point Cloud Image

Above: 3D Model Image
Adding value
The ability of our engineers having access to the latest ‘as-built’ information for the roof space was crucial for this project, as it ensured the success of the design whilst also mitigating the need for multiple site visits and delays due to missing or incorrect information.
Undertaking a laser scan of the space not only enabled our engineers to quickly start working in an accurate 3D environment, but also provided the client with a 3D environment of their roof space to aid their planning of any future refurbishment works.