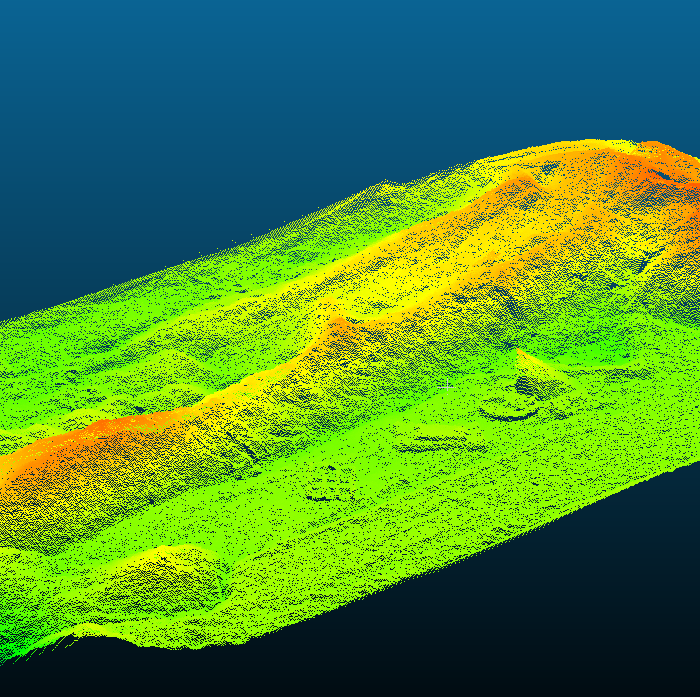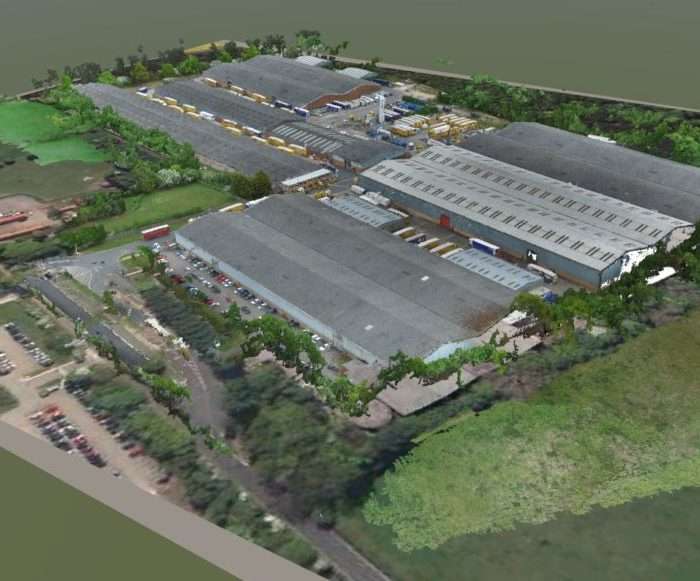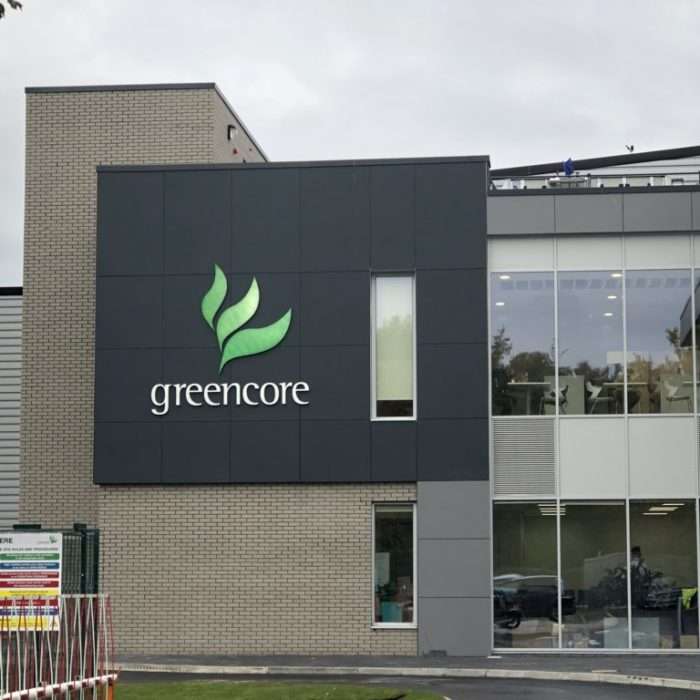Our experts are able to create accurate, intelligent Building Information Modelling (BIM) models from surveyed 3D laser scan data by capturing large sites and buildings in high levels of detail.
How we can help
Using software such as Autodesk Revit, we are able to accurately re-create an as built model of an existing asset, and then using the intelligent 3D model manipulate, change, analyse and adapt all aspects of the as-built model.
Creating 3D geometric models which accurately reflect the physical asset, allows new information to be attributed creating intelligence which can be harnessed to operate the asset. Geometric information can be used to establish new project parameters for future projects which may extend, change the use of or add new assets which may impact the existing structure or infrastructure.
Smart functionality and efficiencies can also be added to the retrospective BIM model to look at additional influences such as footfall, utility usage and change control processes.
What we do
Our team work with our clients to understand their particular project requirements, making sure we use the best technology to deliver their requirements through the use of:
- Construction verification
- Conversion of 2D CAD plans to 3D
- Scan to BIM solutions
- Updating of CAD plans
- Virtual and augmented reality outputs
Benefits
The benefits of using Scan to BIM services on a project include:
- 4D scheduling
- BIM models can be used for structural analysis and finite element analysis (FEA)
- Construction verification
- Enables field BIM techniques such as mixed realities, tablet functionality and IoT analysis
- Enhanced MEP co-ordination
- Interface Management
- Models can be visualised and rendered for stakeholder engagement and promotional purposes
- The initial as-built BIM 3D model created from the laser scan data can be used as the primary BIM model, which is manipulated, changed, analysed and adapted throughout the project life cycle



